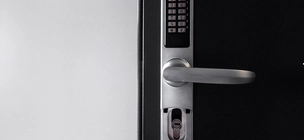
About: We are a family-owned and operated business specializing in wrought iron works. We have over 20 years of experience in the industry and take pride in our workmanship. We offer a wide range of services including gate supply and installation, garage door installation, and supply and installation of doors. We serve the Cape Town area and are committed to providing our customers with the highest quality products and services available.
I would like a quotation for a double door, installation and automation please
Please email me with a quote
Please email me with a quote
We are quoting on a new house in Highland Gate, please supply quote on 4 horizontal slated automated single doors. Contact person: Santie
Standard size
please send the quotes on my email
None