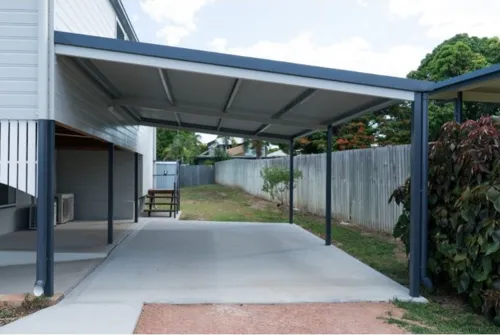
6 benefits of having a carport
Why you should get a carport?
Please quote on Double carport as well as 4.3m x 6m. Our driveway is too short for 6mx6m, but can move the shadeport to different location.
Single solid carport
This is for a Nissan 16 seater bus, IBR material.
Hi I Would like to have a quotation for the carports 1 vehicle
I would like to use this carport for entertainment.
I need a quotation for a car port approximate size 5mt x 5mt
The carport will be fixed on the wall off the house,so only 2 post will be needed.My bakkie is 5.5 m long so i need to cover the whole vehicle. One post must be more to the centre so turning in and out will be easier. Thank you.
Palisade fence with standard gate and roller gate for garage side