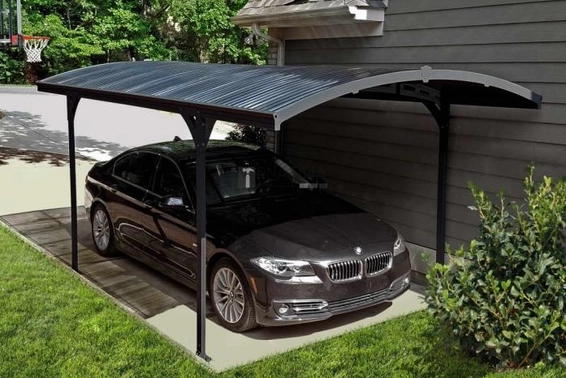
QUATION OF 48SQM STUDIO ROOM KITCHEN BATHROOM OPEN PLAN CEILING AND DRYWALL ON TOP OF POLES 2.4M.HEIGHT FOR CAR PARK UNDERNEATH 5ALUMINUM WINDOWS X IBR ROOFING 2 to 4 ALUMINUM SLIDING DOORS PLUMBING AND ELECTRIC IS INCLUDED BACIN ,TOILET, SHOWER, ALL FIXED AND SUPPLIED PLUGS AND LIGHTS, WIRING DB BOX,SWITCHES FIXED AND SUPPLIED Something similar to the picture attached, but preferably not wood, steel, concrete, prefab anything else
Hi I am looking for a carport that would be 8m long to fit two cars next to each other, please. I would like to hang roller/drop blind on each side of the carport. I have attached pictures of where I want the carport to be. It needs to be a solid roof and not a net. Is this something that you assist me with? Hope to hear from you soon. Charéll
Front part of new house needs roof installed. I have some trusses left that was also used in back part of house that is already installed. Approximately m2 left to be done right away. I have all the tiles already. House is in Mooivallei Park Potch. I need a roofing carpenter to ensure the job is done right. Additional m2 roof will be needed on second level but not urgent right now.
we have been renovating some of the house over the last couple of years, but we are looking to upgrade so that we can sell the house for more. upgrading includes a full renovation of the kitchen and scullery area, upgrading two bathrooms, replacing all the window frames and flooring, skirtings, fireplace, painting and stiling the 5 bedroom house.
We are in the process of purchasing a home and from the engineers inspection, it looks like we may need a roof replacement/repair as the clay tiles are old. The structure is still in tact. I'd like to get a quote to understand potential future costs in the next couple of years. I would prefer contact via email or whatsapp. Thanks!
Good morning Please would you quote me for building the carport attached. I've attached the following: 1. Picture of my house where the carport will be 2. My neighbour's carport (my carport should also be similar) 3. Drawings by architect (6m x 6m are the dimensions), they have been approved by municipality finally 4. The picture of an example where the 4th pillar needs to be slightly in (this will also be necessary in my carport, for easy exit out of the garage).
The roof leaks when it's raining but the exact points of leaks are uncertain since half of the house has an installed ceiling. The main objective is to find the exact leaking points and repair them and recommend any improvements on the roof. The plan area of the roof is approximately square metres. The style of roof is scotch. The location of the house is in Boschfontein, Nkomazi Local Municipality.
plumbing a bathroom needs to be done over as it is an old steel bath where plumbing is not in wall but on the wall. tiles also need to be replaced. it will be a bath with a shower overhead, basin also be replaced. garage roof also needs to be done over the wooden strip on wall against which sheeting is mounted is rotting badly so whole roof needs to be done with most of the frame still being in excellent condition. poor waterproofing caused the rot. one face board on the main home also needs to be replaced. possibly would like the wall in front of home removed and replaced with solid sliding steel gate as well. this gate will be manual not motor based
I want to build a 20 unit apartment complex with 10 one bedroom unit and 10 two bedroom units. It must include a large swimming pool, under cover parking/protective parking. Have a reception office near the entrance of the complex. Security office at the gate. A convenient store in the complex and a pre-school.
It's a small room about 2.7m x 3.2m that requires remodelling for the use of a Tanning/collogan Studio. Work required: *Need the existing window replaced with a door to enable access from outside. *Old aircon removed and wall filled *flooring *lighting *electrical works (including surge protection) *dry wall partition *solar or generator installation