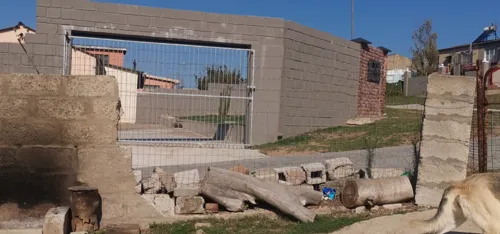
Three bedroom flat with end suite, shower and toilets, kitchen and dinning room, balcony
Will be off the grid. Basic 20sqm bedrooms x 3 plus 2 x bathrooms of 10sqm each and 20sqm open space for kitchen and living room
Roof must be built with slope to one side to catch rain water. Will be off the grid totally
Plans were submitted and approved. An engineer has been appointed. Want to remodel (break down 2 walls and refurbish existing bathroom) sub economic house and add an upper level consisting of a bathroom, 2 bedrooms and a pyjama lounge. The plan is to use nutec/timber on the upper level and a conservatory on the ground floor level. Please see attached plan.
I have a 2x valleys on my roof that I would like to seal shut as it leaks with heavy rain
I need to destruct current garage and build double garage with separate room and toilet
3 bed home partial double storey & double garage
House extension