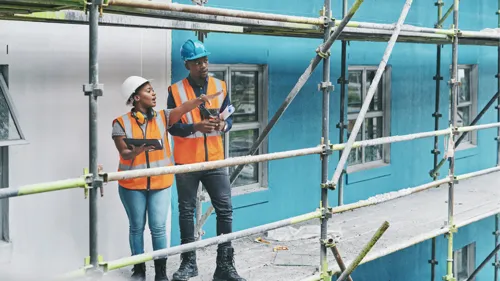
2 storey house Ground floor m2 1st floor m2
Driveway excavation and removal of trees. I'm a school teacher taking calls after 10:15 and between 2 and 3pm.
3 bedroom house with a double garage and French doors for main entrance. Lots of big windows for the main bedroom and closet plus other two bedrooms. Please see plan attached.
1.Re install old floor tile and install new tiles. 2.Re install old garage doors and install new doors 3.Re install 4 outside doors and install new doors 4.Install the a motor on the gate
3rooms fitted aluminum windows 4x4 size
We have a timber frame house with ship lap cladding. we want to add a granny flat onto the side of the house, and then do some work on our main house, add a pool, add a patio and build stairs. Our house is double storey and we want to add on a unit that is the same style - split level with a small veranda in front and back. We are unsure about the size, but probably between 30 and 50 square metres.
I want to have a small (80-m2) single story, 2 bedroom house designed and built in Green Pastures Knysna and I would like a rough quote per square meter for building costs. I would also like to go and view houses built by the construction company to see how they build if possible. My budget is severely restricted so It is imperative to stay within this size range.