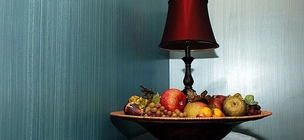
Please provide an itemised quote to have the following prepared and painted with 2 coats: - 1 bathroom ceiling (cmxcm) with mold and mildew proof white paint (please include paint in quote) - 1 bedroom ceiling (cmxcm) white paint (please include paint in quote) - 1 bedroom (cmxcmxh) with 3 walls painted a selected shade of paint which I will provide - aircon trunking area (about 6m^2) - I will provide the primer and paint for this section, there are two small areas (palm size) that need to be filled before painting I would also like to find out whether you use protective covering for the floors, basins, baths etc when you are painting.
We have long tandem garage and there is separate room under back end of garage for storage. Wood sheet flooring was done by previous owner, but it is not supported from floor to beams for heavy load of a vehicle. We would like to strengthen the wood floor 3mx3m size which has mmx50mm beams running across only. Need most cost effective and easiest solution for this alteration.
Damp proof and painting of water-damaged walls: Clean sections of wall and prime using 2 x coats Dulux Alkali Primer. Allow to dry and paint 2 x coats Dulux Acrylic PVA Brilliant White. Damaged walls in bathroom, inside the main bedroom wardrobe, kitchen roof next to stove, lounge wall adjacent to the bathroom
Hi, I need a rough estimate of the building plan attached. The Estimate must clearly indicate the costs of the following: 1.Primary Elements(Building works) 2. Specialist installations 3. External works and services It must show the escalated construction cost including VAT. Please refer to the attached drawings
An old but firm structure in need of the following repairs: 1. Minor problems with roof tiling leaking. 2. Ceiling to be removed and replaced. 3. Walls in side and outside to be repainted 4. Some inside walls are with cracks 5. One toilet is not having powerful water to flush everything every time. 6. Floor ceramic tiles are cracking.
4 Bedroom house, with a great room and a huge kitchen with an island. 1 story house with High ceilings and on a high platform. 3 bathrooms with 1 bathroom in the master bedroom and another bathroom in one of the bedrooms, and a communal bathroom for the house guests. 2 car garage. Outdoor patio on front door and outdoor patio leading to the backyard. Small laundry room and huge corridors and an open floor plan. The kitchen stove must be on the kitchen island. Huge windows.
This single-story house design features a spacious and modern layout. It includes a luxurious master suite with a large walk-in closet and en-suite bathroom, three additional bedrooms, and three well-appointed bathrooms. The central great room serves as the main living area, complemented by an open kitchen with a pantry and an adjacent dining area. An expansive outdoor living space with a fireplace enhances the home’s entertainment options. The design also includes a 2-car garage, a dedicated laundry room, and walk-in closets in the master suite and one of the additional bedrooms. The house features a conceptual design for a pool and spa area, providing a perfect blend of luxury, functionality, and comfort for modern living. Something similar to the attatched document but without rooms such as the study and the mudroom. No outdoor kitchen.
We'd like to repaint our apartment (3 rooms) and a hall way. Two of the rooms have a floor area of around 15m2 and the other around 9m2 the hallway is 3m2. The paint is peeling off on some walls and there is need for some additional prep work in some areas where you can see 3 layers of old paint has chipped off. Most of the walls are in good condition. If possible I'd also like to screet the walls in the one room as it has textured plaster.
Would like to add a dining area(4x2) and a 3rd bedroom(3x4) with a carport of about 4x5.5m. The carport to have garage door as an entrance. We have a back door in the kitchen, so would like to add the extension on from the kitchen. Please see attached rough idea of what I would like, no plans as yet.