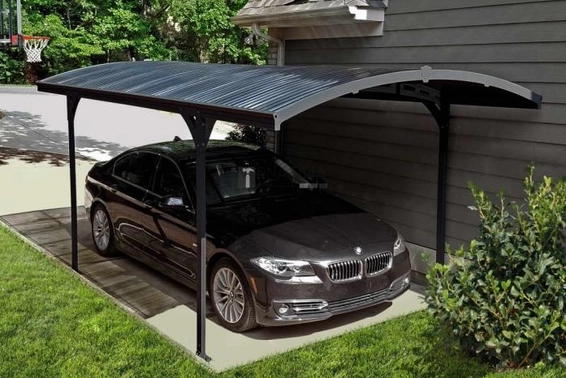
I would like to get a quote for removing the old roof and then installing the new one. I would prefer to be tiles this time around. Please state the cost for labour plus the cost of material then I will decide whether to buy the material myself or what. Please send me the quote via Whatsapp. Thank you
Hi There, We are renovating and adding an extension to our residential property. The extension is estimated to be about 50m2. The build also includes a slab over the entrance. We are looking for a quote for the roofing, labour and materials included. Please see the document attached for further detail. Please send me an email at I'm in meetings most of the day and would also like to keep a record of communications through email. Thanks for the help!
Hi. I need a single-car shade port. It needs to be a cantilever design. The cantilever could be fixed to a wall, or on steel pillars. The colour of the supports and sheet would need to be the same colour as the house, this is a cream colour, details could be given later. I need a photo and if possible a drawing as I would have to submit it to the village/estate for approval prior to ordering.
Problem : Mazista Natural Slate Roof replacement (or fully refurbish with new underlayer). My slate roof is in need of full underlay refurb / replacement by specialist slater, or full replacement alternatives eg . metal, shingle etc. It is steeply pitched double storey at 51 deg with multiple large dormers ( x7 ). Total sloped (ie. slated) roof surface is sqm. The fibre-cement gutters can support ladders. Cost of full underlay refurb versus new outer material covering will be key, however migration to a much lighter roofing material like steel (1/5 est) is a strong factor since de-trussing inner sections will allow creation of wanted loft space, so may override cost concerns. Currently replacement thinking is new Standing Seam metal zincalume type covering (if possible due to complexity of dormer valleys), but also metal shingle look alike products, or simply Everite fibre-cement mitred slates. Bearing in mind that the current trusses will be more than capable of supporting any other roofing material without much modification. P.S. See attachment pictures to give a better idea of the dormers and valleys.
Hi, I need a car port in Saldanha (Jakobsbaai) must have a corrogated 0.5 mm roof- charcoal with galv. posts and lip channels(x50x20x2) all powder-coated (white) with side wall flashings etc. The size will be 7.2 mtr (width) and 5.5 meters in length. Please send me the quote on Whatsapp. Thank you
The house to be built is about square meters. I already have the plans but I need your e mail address to forward it to you. The project would be in Hermon, 24 km from Wellington and 30km from Malmesbury. On this plan we need the IBR sheeting to be one whole length sheet of say 1,5 meter wide and 19 meter long. Is such an animal realisable or do I have it miss. work on the complete roofing for this house. Thus kindly send me your e mail and you will then get the plan to compile your quote. Thanks.
The size of thenew carport is (W)6m x13m (join to the hoise) with gutter.and downpipes. Need to replace gutters and downpipe with an exiting carport next to the new. The carport roof will be one clear sheet and one solid sheet next to each other to thw size of 6m x13m. Additional pcsof clear sheet with no gutter and downpipe to join these two carport in the moddle , estimate size 2.5m x 3m
Need carport structure to be erected against a wall in my backyard. Material (ie ....sheeting, steel purlins, steel flashing and round steel poles) is onsite. Require steel lipped channel purlins to be welded to round poles. Area being covered is 6.25 x 3.46m. Structure need to slant from right to left as per attachment (side view). Contractor needs to be able to fit metal root sheets, have a welder as part of his team and power tools to cut steel purlins and poles. please, call me today at 15 :00
Require a carport structure to be erected next to a braai room in my backyard. Material (steel sheets, steel lipped channel purlins, steel flashing and steel poles) are on site. The area to be covered is 6.25 x 3.45. The contractor must be able to erect steel carports, have a welder as part of his team and have power tools to cut steel purlins, steel sheet and steel poles. Roof structure requires welding.
Double carport for 2 cars attached to the double garage with x 2 poles and gutter, IBR steel roof. It must match the carports in the Complex. The carport has been approved by the Complex Body Corporate. Once the quote is received, I will make a decision and ask for the Carports to be done. Currently my vehicle does not fit into the garage and that is the need for the Carports. I am in Elarduspark, Pretoria East.