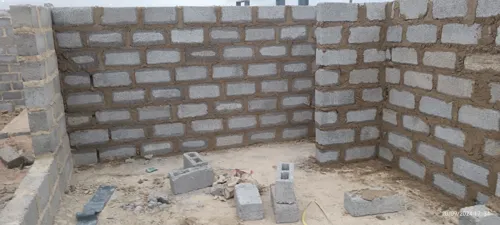
I am planning to build a double story as follows: - A garage and gym room on the ground floor. - A bedroom with a bathroom on the first floor. The first floor will have a balcony. A detailed plan is attached.
Good day, Plan to build a house of +- m2 bottom floor and two rooms in roof, double story in Jbay on own floorplan. Could you supply an estimate price all inclusive - plan and approval. Regards
4 bedrooms, it's going to be log house or Nutec.
Good day I would like my house modern stylish elegant but not expensive
Constantia Kloof new development behind Wilderness hotel. 3 storey small house square meters
Double story 3 bedroom house
1. Demolish an existing house and build a new one in its place. 2. Demolish an existing rondavel and build a new one in its place. Works taking place on a farm. I still need to arrange for water drilling and installation of a septic tank outside as these properties will have bathroom facilities inside. I need quote for budgeting as works are planned to start in two years.
Need to install cabinet, doors, counter tops and washing sink.