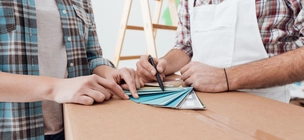
Choosing exterior and interior house paint - should you consult a professional?
A lot goes into what paints you should use to update your home’s interior and exterior paint colours.
Blokke
Needed for a four room house.
I have alot of dampness on my walls which is causing mold and on the ceilings. There is also wet marks around my home airvents
I want them to replaster n paint ,fix the roofing and put a ceiling
Roof repairs Tiling Ceilings
Painting inside and outside of patio area 4x3m
House exterior and boundary wall
Roof tiles to be painted.
Interlockers, sqm