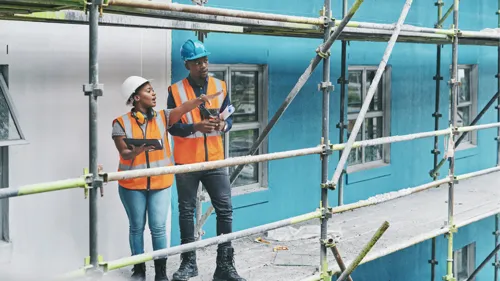
remodelling of the whole house
Study/home office design Master bedroom design Style - modern, contemporary
A one level house with 3 bedrooms of whihc one will be the stury north facing - open plan living areas - vault roof (open tressors). Please contact me by whatsapp texts first as I am consulting then telephonically
I want to build an open plan double-storey house that has the following: 1. Front wall (Hgh enough), 2. 1 Garage, 3. 4 bedrooms (two ensuite bedrooms), 4. 4 toilets, 5. Study room, 6. Kitchen, 7. Bar, 9. Lounges, 10. Dining roomm, 11.Build in braai, 12.cottage rooms at the back, 10.Garden. I have attached small house design concept photos of what I would like.
Opening up space to create open plan kitchen and living area. Total redesign of kitchen and new bathroom
6 bedrooms ensuite, 2 lounges, Kitchen open plan, Guest toilets, Study, Kids playroom, 3 garages, Pool, Patio, Fletlet 2bedrooms ensuite, kitchenettes, lounge, guest toilet,
4 bedroom Open plan kitchen, sitting and living room Study Double garage