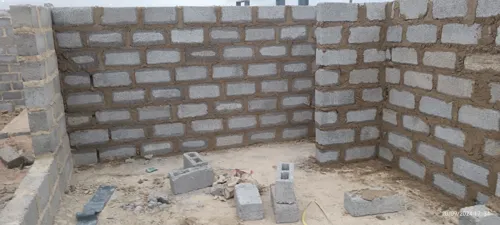
How to deal with a brick or cinder block wall construction?
Need to complete your unfinished brick or cinder block wall? Learn about costs, hiring a builder, and key steps. Request free quotes now!
add 1 bathroom, create open plan kitchen. exchange front walll for glass and create a varander. pool deckin.
Double story house. Around 10 x 10m square. Boundary fence as well on interior and about 10m exterior of fence as well.
The Outlet pipe for the dishwasher is blocked , water will not drain down
I have architectural plans. I need quotation of the building contractors, labour and material
I need quotations
3 bedroom, Bathroom, Shower, Open plan kitchen, Large Lounche/TV Room