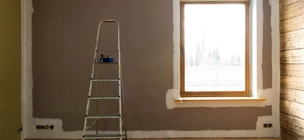
Modern House Design concept with building size - sqm Ground Floor - Car parking - Game room - Living Area - Dining Area - Kitchen Area - Laundry room - 1 Bedroom for Guest room - PDR First Floor - 4 Bedroom - 4 Bathroom - Family Hall / Bar - Balcony Second Floor - Master Bedroom - Kids room - Balcony
4 bed, 2 on suite, lounge, dinning room, kitchen. Exc The builder has to be experienced with reinforced concrete work. We will be doing the furnishings on the inside like the taps and basins and such as well as the furnishings on the outside. We will need the builder to assist with plumbing and electrical but not much else. We are only willing to go up to R2,5 million in total for the building of this house.
I am looking for fencing for my yard, for a farmland. I am able to arrange pick-up from the supplier. I would also like some advice with regards to how many poles will be needed along with the fencing and with regards to anything else I might need along with the fence. I would also like to know the difference in costing between supply of fencing materials only and supply + installation.
Our roof has been leaking for the past 11 years. The insurance has fixed it, we have tried fixing it and it is still leaking. We will need to replace the roof completely. We will need some advice with regards to what material to use for the roof. We are planning on getting solar panels installed in future so the roofing material used need to be able to hold solar panels.
To razor wire a small weak access area on property. Dogs prove a good deterrent as do the sheer height and fencing/security by neighbouring properties. Due to constant Load Shedding, camera, electric fence and security options prove redundant due to their reliance on electricity. As such, I would like to just address the small weak area. Not a very big job but necessary so a visit and subsequent quote would be most appreciated.
Designing an educational centre- themed as an Animal Welfare Discovery Centre. It is about animal welfare and environmental education for all age groups, building on the sanctuary experiences and education concept- to promote behaviour change towards a world where people treat animals with respect empathy and understanding. The designs should reflect these educational elements and aligned to the One Welfare (animal welfare-human welfare and environmental aspects) framework. We are looking for an environmentally friendly building (low carbon footprint, sustainable use of water resources, green technology)
The estate requires that the design of the house be a South African vernacular farm and country style, but I would like it to have a very modern twist to it. I am currently in the process of discussing with architects and once that is finalised, I will need a good building contractor who can bring the vision for the home to life.
I need a replacement quote on our Sectional Title units in a complex please; generally 2 bed units of +-87 square meter each; and a boat locker each of 36 square meter. There is 24 units and we just want to ensure we are correctly insured. What is the average building cost for the unit and the garage please? It has standard finishes mostly.
Open market walk-ups Orlando for urban dev. Orlando towers flats plumbing, gutters and downpipes. Gutters and downpipes 0.6mm Seamless Chromadek /Zincalume pre-coated 70x50mm square downpipes complete with joins, swan necks, ECT 0.5mm Chromadek/Zincalume pre-coated 85xmm rectangular Gutters complete with bends, stop ends, ect 0.6mm Seamless Chromadek/Zincalume pre-coated 70x50mm square downpipes complete with joins, swan necks 0.5mm Chromadek/ Zincalume pre-coated 85xmm rectangular Gutters complete with bends, stop ends 0.6mm Seamless Chromadek/Zincalume pre-coated 70x50mm square downpipes complete with joins, swan 0.5mm Chromadek/Zincalume pre-coated 85xmm rectangular Gutters complete with bends, stop ends 0.6mm Seamless Chromadek/Zincalume pre-coated 70x50mm square downpipes complete with joins, swan 0.5mm Chromadek/Zincalume pre-coated 85xmm rectangular Gutters complete with bends, stop ends 0.6mm Seamless Chromadek/Zincalume pre-coated 70x50mm square downpipes complete with joins, swan necks 0.5mm Chromadek/Zincalume pre-coated 85xmm rectangular Gutters complete with bends, stop ends 0.6mm Seamless Chromadek/Zincalume pre-coated 70x50mm square downpipes complete with joins, swan necks 0.5mm Chromadek/Zincalume pre-coated 85xmm rectangular Gutters complete with bends, stop ends
House and garage was attached via adjoining wall which is currently the extended kitchen and dining room. Roof for the above mentioned currently is waterproofed and shutterply. Additions to be done, remove waterproofing and shutterply, remove garage roof which sits approximately 20sqm, deck both roofs with the possibility of additional room above decking.