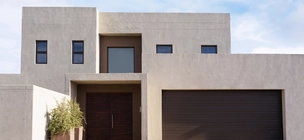
Supply and install m of spray foam waterproofing in accordance with specialists details.
waterproof and paint roof prepare walls for painting fix cracks varnish window frames and paint window sills replace 2 fascia boards and 2 gutters
I would like to get a quote for building a granny flat that will have 2 bedrooms, a medium-sized open plan kitchen and a shower/ bathroom. I will discuss more details with the appointed professional.
I want to build 20 flats for people to rent
I want a external walkway to go from main house to braai room on second level up. I want the old internal stairs removed. I also want a 1.5m high steps put in place from my steep to the backyard
Replace roof due to sheets that rusted over years. I am not sure of the square meters though. Hope to hear from you soon
So, my house is the old model version, I would also love to remodel the roofing style to make it look model. The house is not a build in, so i would like to have it having in-built furniture. The house is not tiled, would like it to be tiled on the floor. There is no sewage and kitchen facilities, would like to have them installed as well with the building of additional bathroom in one of the rooms. The house has 5 bedrooms, 1 bathroom, 1 kitchen, 1 dining room, citing room, balcony, and double garages. The needed additions would be 1 bathroom and a study area.
So, my house is the old model version, I would also love to remodel the roofing style to make it look like a model. The house is not a build-in, so I would like to have it have in-built furniture. The house is not tiled, would like it to be tiled on the floor. There are no sewage and kitchen facilities, would like to have them installed as well with the building of additional bathroom in one of the rooms. The house has 5 bedrooms, 1 bathroom, 1 kitchen, 1 dining room, sitting room, balcony, and double garages. The needed additions would be 1 bathroom and a study area