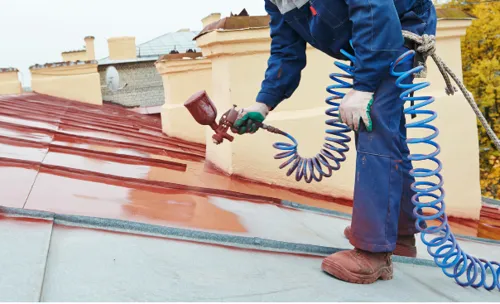
I think my bath tub is leaking causing moisture on my walls downstairs.
I am looking at vinyl and laminate flooring options and quotes to make a decision
I would like a Barn style, 3 bedroom house, 2 bathroom and 2 garages. I like the Nutec style.
3 bedroom house needs exterior painting
This a 3 and half bedroom en-suite closet, 1 kitchen, En-suite, 1 bathroom, laundry, Cinema, 2 lounge (1 ground floor), Gymnasium, office, double garage. The plans attached were done by myself to give the construction company an idea of what I need.
3 bedroom with patio two bedrooms ensuite and one guest toilet. Open living room and kitchen.
I want to add three bedrooms to my home as well as three bathrooms
I wanna build a free standing on room with sliding door
23 meter brick boundary wall collapsed due to rain. Replace wall possibly with existing bricks.
Supply and install. Kitchen, bathroom and shower I rent out the flat. The tenant need to choose, arrange a time, then , quite and install