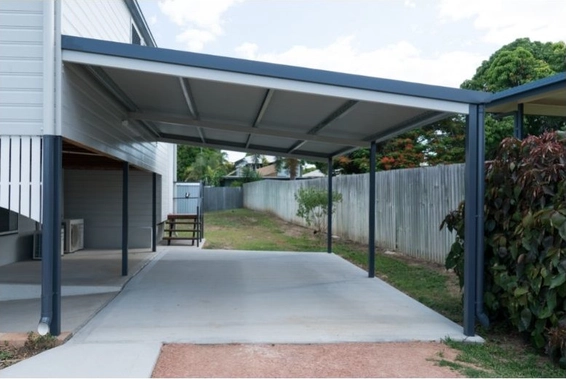
19m x 7m area, hoping to fit 8 x parking bays....area to be paved. Back side fixed to building.....5 posts, 4 spaces for 2 x cars each.
I am subdividing my property, I am waiting on plans.
The canopy structure for walkways shall be designed to include portal frames, purlins, and metal sheet and supported on a reinforced concrete pad footings. All steel works shall be bolted or welded. Structural members of the covered walkway shall be adequately braced and connected to prevent displacement or distortion of the frame work. The canopy roof shall have adequate slope/bents to allow rain water discharge. Allow for rainwater downpipes. See figure 1 below The canopy structure for walkways shall have an opening of 2.6m wide and constructed to a height of the O&M modular space containers. The contractor shall comply with the National Building Standard and must prepare a complete structural design calculations for canopy members including pad footings. The total walkway is m long
5m×10 m I want to be contacted as soon as possible.
I already have a wooden tip-up garage door that is cm by cm, The wood is rotten and falling apart at the bottom. I need options for a more durable material to replace the wood and service the mechanism as well as replace the springs. Motorized at the moment with a centurion X-track motor with a tip-up mechanism. Thank you
Tip up or sectional, looking at installing next month. Please call me at 16:30 please
i Urgently need to put in roll up garage door.
I need 4 doubles and 4 singles garage doors. I am usually on meetings so I prefer communication via email.