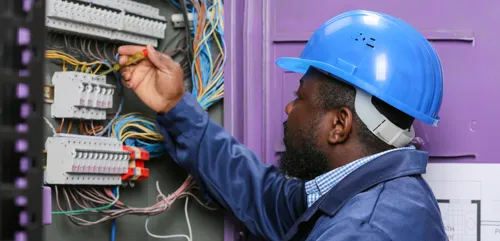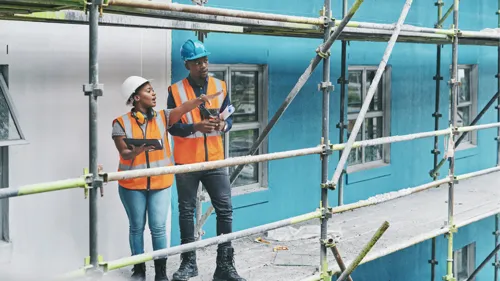
Building project gone wrong? How to rescue it—and the right Pros to finish
Botched building project in SA? Don't panic. Our rescue plan guides you through documenting defects, using your legal rights (CPA/NHBRC), and finding a vetted pro to finish the work."






