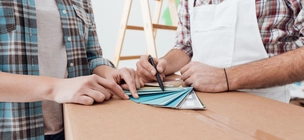
-Gas stove and fireplace building and installation -Shower replacement
Revamp of senior block and groundstaff
Water damage
Waterproofing, internal painting of ceiling, repairing external doors x 2, showers ceil base, light fittings replace, other small repair items
There is a leak coming from the inside of the bedroom roof and has stained the ceiling. We are planning on doing roof waterproofing and will then need someone to paint over the water stain/s on the ceiling in the bedroom.
I am the owner of House in Edgemead, Cape town, and I am looking to build a storage unit that will provide additional space for my personal Business needs The storage unit I envision would measure approximately [+/- 50 Square meter] and should be designed to withstand the local weather conditions. I am also interested in incorporating certain features such as adequate ventilation, Solar System, security measures, and convenient access points.
Please email or Whatsapp me. We need to have a small retaining wall built and precast wall above as the existing boundary wall has collapsed.
The plan is to buy a plot and build a simple starter home.
3 bedroom, 2 bathroom, open plan kitchen living area, double garage. Vinyl floor, down lights, cesar stone kitchen counters. Built in cupboards. Solar geyser. Estimate cost per square meter
Building a Fitness centre