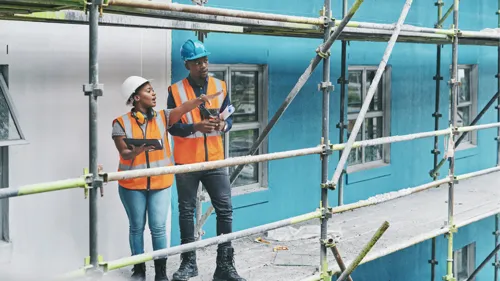
The company was very professional and quick to respond. They shared very great ideas. I would highly recommend them.
I am looking for drawings done by Paul Mathews Architects (now Procompare), I have tried calling the number on the drawing but it is never answered. I am working on the fire detection layout but am working on hand sketched drawings of the site. the drawing attached is what I'm looking for in DWG format along with the ground and second floor office layouts. attached is the drawing number for reference and an example of the hand sketched drawings I am working from.
The yard is 30m x 20m. Im not sure of the the house size so I selected - sqm, it could be larger. 1. 4 bedrooms, 3 upstairs, 1 guest room down stairs. Main bedroom with in suit bathroom, toilet and small walk in closet, the other two bedrooms will share a bathroom and toilet and have built in wall closets. the guest bedroom must have an in suit bathroom, toilet and built in wall closets. 2. kitchen with pantry and scullery with space for waher and dryer. 3. dining room with large access to a patio. 4. lounge 5. double car garage side by side with a pass through for one car on the far end. 6. entertainment area over the garage with a braai area and must have an external stairway from outside and an entrance door from the upstairs passage. 7. a passage closet for extra blankets and stuff. 8. a toilet downstairs for guests. 9. a passage entrance from the garage into the the house. That's what we are thinking for the house, our yard has the blyde mountains in the background and we would love if the dining area, patio, entertainment area and main bedroom can have a view of that.
Architectural services preferably based in Sutherland or nearby town. Provide a service in Sutherland, in the Norther Cape to: a. design an aesthetically pleasing and appropriate rendering of an extended container building on concrete pads b. secure a proval from municipality for land use and site development plan c. source container
I am looking to get a quote for building a bar. The space will be for a driving range with a small bar. No kitchen necessary only a space away from the bar to clean glasses etc. Some space to pack bar stock. An office space with a window overlooking the range and then obviously a bar area. indoor and outdoors. Lavatories inside the building is a must. if possible. Still getting quotes so that I can see what my budget would be like when building a business plan. Thank you very much looking forward to hearing from you.
I'm planning to renovate the townhouse I'm buying, which currently has a front facade that resembles an exit. I'd like to add a garage, similar to the one in thevsttsched picture, and create a new reception room with a guest loo accessible from the garage, to enhance the property's functionality and curb appeal. I've attached a picture of the current driveway and an example of the possible garage I'd prefer.
3 bedroom, en-suite with a work in robe, scullery or walk in pantry (doesn’t have to be too big), open plan with the kitchen, dining and family room, include a small theatre or media room, and a study or office space. The master should be separate from the rest of the bedrooms, as in at the other end.
Dear sir/madam We a group of land claimants and in the process of deciding what may be a viable build (for residential or mixed-used) for one of 2 types of land. 1. Erf , Dido Valley, has some wetlands issue - envisaging a mixed use Development? 2. Erf and Erf , simonstown, if a boutique accommodation viable? With some rough ideas, your experience will help us focus on what the potential can be. The funding we hope to obtain will be subjected to the potential of the build. Hope it helps (please find attached the feasibility study for erf ) Regards
My wife and I are residents of Century City, Cape Town, and we are interested in enclosing our balcony with frameless glass windows. To proceed with this project, we need to have detailed plans drawn up to apply for approval from both the Trustees and the Century City Property Owners Association. Could you please let us know if this is a service you offer? Additionally, we would appreciate an estimate of the cost involved in creating these plans.
Double garage (cm x cm) with two single bedrooms with ensuite on the lower level facing the ocean. Next to the garage, I want a carport to accommodate a 4x4 Caravan trailer (Height 3.2m). On the upper level, I want the main bedroom facing the ocean with an ensuite and the lounge and kitchen area with an island and a built-in braai area all on the same floor with sliding aluminum doors facing the ocean with a balcony 3/4 around the front. The main entrance to the house must be directed onto the upper level and the entrance to the two lower rooms must be from inside the house.
we have render and plan of building. Just need to apply and get plan permission from municipality. I have 2 building and eah one have 2 flour. it is for boarding hostel for students. total m2 is approx m2 ı want qoute for step by step price place 1. inception 2.concept and vability(concept design) 3.local authority submission documentation 4. constraction documentation and tender 5. constraction 6. close out