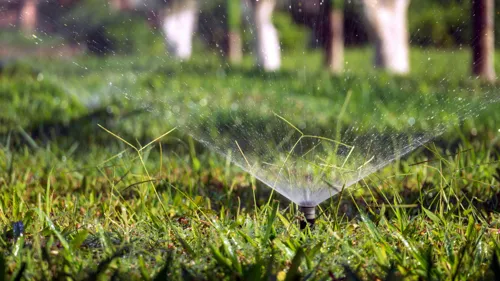
Good afternoon. Could you please provide me with a quote to remove this tree? (see pictures) We can leave 2 meters of the stump. It is close to our roof, the boundary wall and will take some special skills to not damage the surrounds. Its location is at the side of the house not far from the front-side. From the tree, you go through a little gate to the front of the house where there is parking for your truck to load. It is a bit difficult to show the size of the tree since it towers over the roof. Thank you kindly.
Hi. I got your contact details from Judith Brink. I have 2 stumps that need to be removed and felling done on trees that are infected with fungus and insects that have been treated by Judith but are still causing problems with drippings of sticky substance that fall on the playground equipment and children. She said that I must urgently get hold of you to lay a layer of wood chipping or melsh down under the trees? I would also like to get your opinion.
Hi, I have a Denneboom roughly 10m high. I need it entirely cut and removed until ground level. The stump can stay in ground, I will kill/poison it later. I need a quote to see if its possible to have it removed now or atleast start saving for it. Tree is easily and fully accessible as it is in front of house.
I am looking for professional tree felling services to clear a residential area. The scope of work includes: Removal of fewer than 20 trees Complete stump removal to ground level or below Safe disposal of all logs, branches, and debris Could you kindly provide me with a quotation for this service? I would also appreciate a cost breakdown, including: Tree felling per tree (if applicable) Stump grinding or removal Site clearance and debris removal Any additional costs (e.g., equipment, transport, permits if required) If possible, please also indicate: Estimated time frame for completion Availability to visit the site for an accurate assessment Your safety measures and insurance coverage details The property is located in North West, Ipopeng.