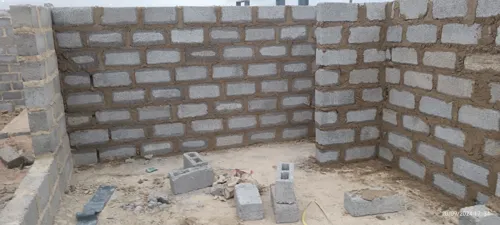
A 40m x 1.8 wall using cement blocks. This is phase1 of the planned perimeter wall.The total phases will cover a total of approximately m x 1.8 area that is surrounding the house.A remote controlled gate for the car in the driveway and and a small pedestrian gate at the back of the house will be installed. The wall must be plastered inside only and wall must have simple design pillars created using blocks.
Change current toilet seat and install wall hanging one, change bath tub and install free standing one with a faucet, change bath accessories, change floor and wall tiles, remove hand basin and install free standing basin. Install 2 side lamps.Insral shower heater Kitchen: Remove 3 old blinds and install new aluminum blinds, remove chandelier and install new. Install architraves on 2 walkways. Install new prepbowl
For the kitchen I want white cupboards, new counter tops On suite bathroom needs to be converted to a shower, new white tiles, black/silver shower head and taps, new vanity and mirror with black or silver tap. New bedroom doors white with black handles New door for front entrance preferably doggy door friendly for medium size dogs.
Construction of a high-specification, reinforced concrete slab for a residential hockey practice facility. This is a civil engineering scope requiring strict adherence to the attached Bill of Quantities (BoQ). The project requires: SITE PREPARATION - Clear, grub, and level site platform. Compact to 95% Mod AASHTO. - Apply weed and termite treatment, including certificate. SUB-BASE - Supply, place, and compact mm G5 crushed stone to 95% Mod AASHTO. CONCRETE SLAB - Supply and place mm thick, 30MPa reinforced concrete slab. - Supply and fix A/A welded wire mesh, correctly supported. - Power float finish to tolerance: ±5mm / 3m straightedge. - Include control joints and cure slab. Please provide your proposed method for curing and joint spacing with your quotation. DRAINAGE & GENERAL - Form falls (0.3%-0.5%) and ensure positive drainage. - Project management, supervision, and quality control. - Remove all construction waste from site. Quotes must be fixed-price and based on the attached BoQ. Contractors must be experienced in precision flatwork. References for similar projects are required.
1. Demolition of a wall panel inside the house...put lintels 2.6m * 2m 2. Open up(Demolish a wall that seperates the kitchen and lounge and put lintels) 3m* 2m wall.. 3. Demolish a wall in the bedroom...and construct an outside shower. There will.be a lockable door from the bedroom to the outside shower. 4. Demolish bathroom tub. Rearrange the bathroom and add a new shower 5. Close-off a patio outside the kitchen(install a roof with clear sheets,to create a scullery and kitchen extension. 6.demolish and reconstruct a bounadry wall. 6m*2.0m 7. Close off a door outside and construction a new one...
We are basically looking for a retirement home 2 bedroom house (2nd will be a guest room) About 99m2 including a covered veranda (about 20m2). 2 bathrooms - only showers (one on suite) Lounge and both rooms to open onto the veranda with sliding doors Everything installed / fitted (other than appliances - but ready to receive them) I will apply for finance from ABSA for the house, so if we can cover as much in that as possible it would be good.
In need of a general builder for brickwork and plastering. There are a few openings that need to be bricked up and plastered. Tiles and plumbing that need to be removed. New screed and waterproofing for new tiles.
I want to build a new 3-bedroom house with an open plan concept. The main bedroom should have an ensuite bathroom. The guest bathroom and toilet should be separate from one another. I would also like to have a laundry room and 3 outside rooms, each with its own bathroom and toilet. The house should also have a double garage.
I need a reinforced concrete slab 4,5m x 4,5m to install my above ground pool and pump on, pool size circular 3,05m bestway gal. Slab needs a central drain ( fall to centre 1:75 = side to center would have a +/-3cm drop) on slab and a 1:40 drainage to outside property also a y junction is needed to install a backwash pipe onto. Specs: needs to be max 2 bricks above natural ground level in front. The natural ground level has a slight slope, back is the highest.
The complex is a Dutch Reform Churh with a church tower. On top of the tower is an extension of about 10meters high made from an unknowm substance, Building was erected in . This structure of about 10meters high is hanging sideways and cause a threat to the rest of the tower and church as well as to churchgoers.