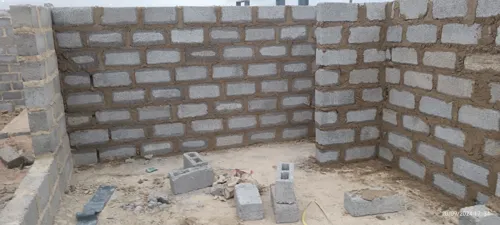
land site is 35 x 35 m i need two blocks of double story apartments Each apartment to have 8 units (4 ground and 4 in the 1st floor) each unit (2 bedroom with open plan kitchen and dining, toilet to have shower and bath basin, toilet pan and hand sink) Farscal should not show that this is a rental property)
5 bedroom all en suite Maids quarters Double garage Swimming pool
Building a double story on existing house and extending on two sides. All areas under verandas will be fair face or exposed brick work. Perhaps some areas internally as well. This may create a bit of a problem in quoting on plaster work. The quote request excludes the scullery, adjacent garage and flatlet. Already built. I would prefer a LABOUR QUOTE only, for now.
Open plan kitchen laumge 2 bedrooms Boothroom Indoor braai room
Barn style house. 2 rooms both sides with the living area in the middle. 6 x 13 with 2 outliers. As bathrooms.
Good Day We are using a seater marquee, but we want to design a thatch roof Church building. ( Similar to a lodge ). It is a brick building with poles in between. Seating capacity for -. With a stage area. Bathroom for both male and female. An entry way which gives privacy from the parking or street. An office. This will be erected in Promosa Potchefstroom.
Home would be double volume
The colours I am looking to incorporate are green and gold.