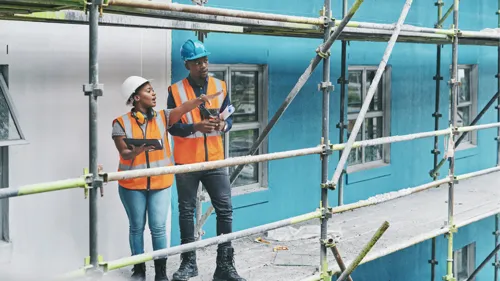
I need roofer
*replace cupboards and counter tops *replace tap and sink
I want to get a 3 bedroom, bathroom and living room on a side, and renovate the old house roof and remodel kitchen and dining room.
3 bedroom with ensuite Study room Extending house
Move of wooden door and sliding door and 2 big 1small wooden windows and roof extension of about 5meters. It is all to move my backdoor in n window space and the windows to the braai area and so to close the braai area. Move the sliding door to the front of the braai extension area.
It's a small bathroom in a 1 1/2 bed flat, it needs a makeover. The washbasin is next to the shower, the toilet by the door, I want the toilet next to the shower and the washbasin by the door. Then I think the shower, toilet and washbasin need an upgrade and the bathroom to look like a fairly good hotel one.
Chromadek Roof installation for a new house
I need a quote for fire protection on my house thatched roof please. Main House floor 16x10m Cottage floor 6x8m 45deg pitch Marloth Park Mpumalanga Also let me know if you sell the product separately and the price. Thank you James
I need a price for +/- m² corrugated roofing for a lean-to area in Kenilworth. Could someone please contact me.