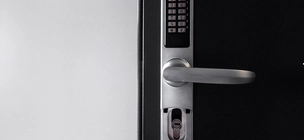
Modern House Design concept with building size - sqm Ground Floor - Car parking - Game room - Living Area - Dining Area - Kitchen Area - Laundry room - 1 Bedroom for Guest room - PDR First Floor - 4 Bedroom - 4 Bathroom - Family Hall / Bar - Balcony Second Floor - Master Bedroom - Kids room - Balcony
4 bed, 2 on suite, lounge, dinning room, kitchen. Exc The builder has to be experienced with reinforced concrete work. We will be doing the furnishings on the inside like the taps and basins and such as well as the furnishings on the outside. We will need the builder to assist with plumbing and electrical but not much else. We are only willing to go up to R2,5 million in total for the building of this house.
Designing an educational centre- themed as an Animal Welfare Discovery Centre. It is about animal welfare and environmental education for all age groups, building on the sanctuary experiences and education concept- to promote behaviour change towards a world where people treat animals with respect empathy and understanding. The designs should reflect these educational elements and aligned to the One Welfare (animal welfare-human welfare and environmental aspects) framework. We are looking for an environmentally friendly building (low carbon footprint, sustainable use of water resources, green technology)
The estate requires that the design of the house be a South African vernacular farm and country style, but I would like it to have a very modern twist to it. I am currently in the process of discussing with architects and once that is finalised, I will need a good building contractor who can bring the vision for the home to life.
I need a replacement quote on our Sectional Title units in a complex please; generally 2 bed units of +-87 square meter each; and a boat locker each of 36 square meter. There is 24 units and we just want to ensure we are correctly insured. What is the average building cost for the unit and the garage please? It has standard finishes mostly.
House and garage was attached via adjoining wall which is currently the extended kitchen and dining room. Roof for the above mentioned currently is waterproofed and shutterply. Additions to be done, remove waterproofing and shutterply, remove garage roof which sits approximately 20sqm, deck both roofs with the possibility of additional room above decking.
I'm looking to buy a plot on Darling golf course and build a 3-bed house for my family and myself. Intention is to start out as cheap as possible, and create something we can develop over time. Currently selling my home in Cape Town to make funds available, would like to talk through my options with somebody.
I am the owner of House in Edgemead, Cape town, and I am looking to build a storage unit that will provide additional space for my personal Business needs The storage unit I envision would measure approximately [+/- 50 Square meter] and should be designed to withstand the local weather conditions. I am also interested in incorporating certain features such as adequate ventilation, Solar System, security measures, and convenient access points.
Good day, Please help with a quote for the doors below with installation. Should the sizes need to adjust a little to get standard doots that are cheaper then this is fine as well as we still need to break the walls. All of them should be black aluminium. Sitkamer - 4.5 x 2.4 Sitkamer 2 - 4 x 2.4 Sitkamer 2 kant - 4 x 2.4 Stoep - 4 x 2.4 Kids stoep - 4.5 x 2.4 Regards,
CAN YOU BUILD ME A HOUSE WITH YOUR OWN CONTRACTOR MATERIALS AND BILL ME ON COMPLETING EVERYTHING .3 BEDROOM, KITCHEN, BATHROOM, GARAGE, SITTINGROOM, BIGGER VERANDA. I WILL BE HAVING MY PLAN FOR THIS PROJECT.WAITING FOR MUNISIPALITY TO FINNISH ON SITE . START SELLING STANDS FOR THE COMMUNITY IN MUSINA