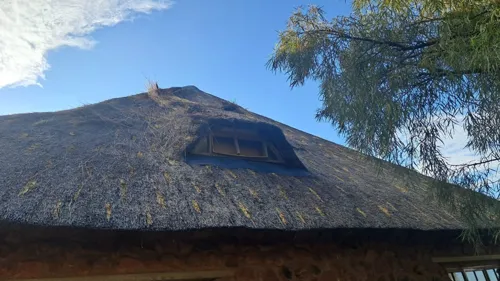
I want to build a granny flat in my yard. 2 X bedrooms, bathroom with separate toilet kitchen, and lounge/dining room. Please contact me on
Good morning I would like to convert a single garage into a bedroom that will have an ensuite and a separate bathroom in it. I will be in more detail once connected by contractors. Hope to hear from you soon. Thank you
Demolition an existing single storey and then build a double storey that will have about 5 bedrooms with a double garage and a rondavel on the side way. Please note I am working against time, this project should take about 3-4 months. Please feel free to contact me for more info.
I need a 3.5 by 6.5m . mm thick concrete slab
Good day Is it possible for you to send me a quote for the following I have an approved plan already? I would like to build a second floor up and have all 3/4 bedrooms upstairs 1. Main bedroom with ensuite bathroom and walk-in closet (ideally) 2. Second bedroom ensuite 3. 3rd Bedroom 4. Family bathroom with shower and bath The current ground floor space is m2
Good morning I have just finished building a house I need a professional roofer to just roof it with thatch. I am unsure of the square meters though. I would really appreciate it if you can send your rates per square meter on Whatsapp. Thank you
We have connected the old house to the new house, and now there is a leak between the walls, which is affecting the old house. I need a professional roofer to come over and do an inspection the give a quote. You are more than welcome to give me a call. Thank you