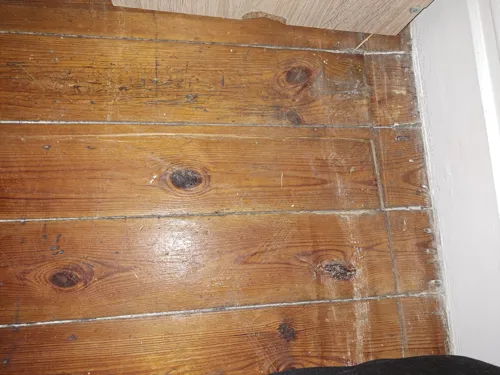
How to fix damaged hardwood floor?
Learn how to identify and fix damaged hardwood floors with quick solutions. Discover causes, consequences, and expert tips to achieve a flawless wood flooring finish. Act now to restore and protect your home.
carport may need to be made slightly smaller than 2 cars. It is not for parking cars under but to receive children at school so when they climb out the cars they do not get wet.