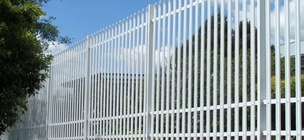
Neat and secure and round GMS poles with one pedestrian gate.
Quotation in palisade fencing please
Please remember to send me a quote. These are the measurements of the portion to fence. Width: 29 m Length: 57 m Parameter: m Area: 1, m2. Hope to hear from you soon.
After a month or 2, I must install a burglar gate. Please send me the quote and then photos of the designs. Hope to hear from you soon.
Double story house, 4BR en-suite batrooms. 2 master bedrooms on 2nd floor, connected by a thin landing that over looks the open foyer of the house on 1 side and other side against the floor to ceiling windows. 1 floor open plan kitchen with island, with dining room. Living room in the middel connected to the foyer. And 2 bedrooms downstairs with bathrooms. The building in a U shape built around the pool. On the other end the deck over looking the ocean.
One gate to be repaired and turned into sliding gate,new sliding gate,Two (2) gates,one repaired,one made brand new,steel frame with wood
Can you please provide me with a quote for the installation of a security gate? which is approximatelymm X mm it must be a charcoal gate. Hope to hear from you soon
Hi My house has a m length and m wide, only need for four sides