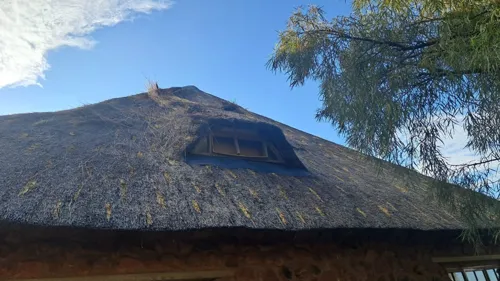
About: Gibhela Projects is a roofing company based in Kensington, Cape Town. We offer a wide range of roofing services, including new roof installation or replacement, roof repair/maintenance, and roof inspection. We serve the Cape Town area and pride ourselves on our quality workmanship and customer service.
Roof laeking and sunroof us cracked
I need the new roof for new house.
Cleaning and painting. Two structures. 9x9m and 17x9m roofs. At same address Will need gutters cleaned and place.to be left clean including the walls and any resultant debris to be cleared
To cover a single carport with existing metal frame. To fit and cover an area of 3.6 x 2.5 with a sloping roof attached to a wall
Roof installation to cover patio area with a length of 9 meters and width of 3 meters. Timber structure with a maximum beam span of 5.5 meters. Roof covering, should either be flat polycarbonate sheet or flat acrylic sheet. Roof should preferably be installed below the eaves of the existing roof with a pitch of 7 degrees
I need you to asses the condition of the roof and make recommendations if I can repair the roof or whether it need to be replaced. It is the roof of our boiler house that has multiple leaks.The site is in La Belle road Stikland at Winelands Pork. Thanks.
I want to roof an existing patio with clear IBR