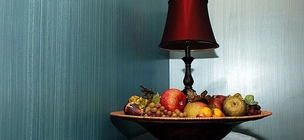
Please Whatsapp or call me. Ceiling cracks need to be fixed and ceiling painted.
Please see plan attached.
My number is available on Whatsapp.
I just want an asstimate on how much its going to cost to build the house
Convert a small room into a shower and toilet with wash hand basin
Need to buy an existing house but need to expand it. Alternative number:
i just need my current lounge to be extended by 2 meters only and a sliding door to be added.
1xdouble bedroom 1x single bedroom 1x lounge and dinning room open plan
- We are turning a single dwelling into two dwellings. - We are using the house at present and adding another level to make it a Three storey home. - First two levels are built and minor changes will happen on ground floor & first floor. - We will remove roof and add another level onto the house. - The third level will be the top level (This will be Kitchen / Dining / Living / Guest bathroom / Master bedroom and en suite.
I want to install a kitchen unit from one corner of the room to the other side.