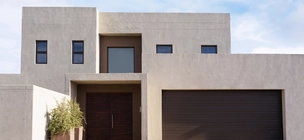
3x4 patio roof
one room addition. the plans are in the work
I'm starting this job next week,tops and cupboards ect . Indeed some an electrician to connect up an oven and hobb Kind Regards
So just some notes to guide you through the attachments. A - Confirmed small block parquet floor as per foto (Might be a block or two missing) B - The owner can not remember if there were parquet floor, its been 40 years... Her son say that there might be, but not % sure. C - There is only carpet on top of the concrete, we would like to know if there is a product that we can use that might tie into the parquet look for this area. I think the full floor area of the confirmed space is about : 44 square meters The un confirmed space is about : 37 square meters TV room and study is about : 16 square meters 1st quote: Restore of the confirmed area. (Including the lifting of the carpet, since I might break the floor even more) 2nd quote: Restore of the total confirmed and un confirmed area (Including the lifting of the carpet, since I might break the floor even more) 3rd quote: A suitable option that would tie in with the parquet floor look.
I need a quote for a 1 bedroom 72 sqm cottage in nutec or timber. Bathroom will have a basin, toilet and a wetroom shower. High open ceilings. Built on stilts. All plumbing and electrical finishes as well as bedroom and kitchen cupboards. A deck. Gas Geyser, gas hob with electric oven. A veranda. My budget is tops R .00. Complete house and shell only with electrical and plumbing. I do not have plans but I do have a sketch (see attached). Must be a registered NHBRC builder. Building to be a building loan plot and plan with a bank.