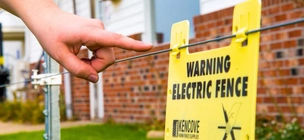
About: Garrison Construction has been servicing the Johannesburg and Bethlehem areas since 2000. We specialize in the supply and installation of gates and fencing, as well as carports. Our team of experienced professionals are dedicated to providing quality workmanship and customer satisfaction.
I need concertina barbed wire on the existing wall
automated gates
We have an existing shade port with a fixed front wall and 2 x side panels and an automated garage door. We have the garage door motor and 2 x fluorescent lights fitted to the roof support structure. The roof is in 2 x sections, with a flexible join in the middle. The existing material used does not provide sufficient waterproof cover. Depending on options available, we may consider replacing 2 x sides as well. Our priority is the roof area.
The quote to be send as soon as possible,I will also need a swing gate,it is corner house that need two gates
This is diamond fence to enclose a consrution site (tempory to be remove after construction
Quality
Two properties, install of electric fence at farm houses. 2 motor sliding gates and one pedestrian gate.
will be needing electric fence for a new home - exact measurements will be send later