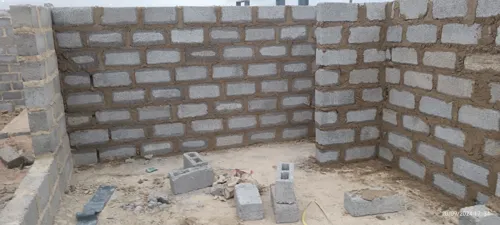
How to deal with a brick or cinder block wall construction?
Need to complete your unfinished brick or cinder block wall? Learn about costs, hiring a builder, and key steps. Request free quotes now!
Bathroom renovation
Wish to have front boundary wall BUILT with face Bricks. There is an existing mm wall wishing to have that demolished. New wall to be built fitted with galvanized steel palisade.passanger gate and big vehicle gate.
We want to add a open plan kitchen, bathroom and two bedrooms with lounge to an existing town house
Complete kitchen and dining room renovation , new tiles , walls and roof
Have 5 bed room house that is built with bricks and has areas that leaks water and caused dampness. Been advise to put exterior brick sealent. In a nutshell , I am looking for waterproofing and damp proofing
Looking to have waterproofing done on existing stack doors.