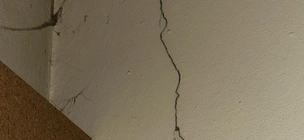
Plans were submitted and approved. An engineer has been appointed. Want to remodel (break down 2 walls and refurbish existing bathroom) sub economic house and add an upper level consisting of a bathroom, 2 bedrooms and a pyjama lounge. The plan is to use nutec/timber on the upper level and a conservatory on the ground floor level. Please see attached plan.
Need a double door opening to outside. Currently there is a wood and glass door and frame in the position, would like it replaces with aluminium and glass doors and frame. Measurement from where concrete wall meets wooden frame is cm high cm wide. See attached photo. I prefer being contacted via email or Whatsapp
Razor wire fence piranha Galvanised a hight of 1.8- meter diamond mash with an open ×mm. high tensile core.BTO-20.supported by a plain wire galvanized 4 mm three line running parallel top middle and bottom. Fencing stel pole standards Y- profile (kSTD1.80).Bitumen coat 3.24 kg /pole .The pole must be installed 3m apart
There is currently prefab walling in place but we wish to remove that and build a brick and mortar wall instead. The fence needs to be detachable to allow a truck to move in and out and lay down materials behind the fence needed for the building of the new brick and mortar wall. We therefore need a temporary fence for the time being to protect us against theft as this is something that has happened twice before and is a major issue. After the brick and mortar wall is finished/built we will need the fence to be removed.
I wanted to request the advice and a quotation. We have damp coming through the concrete floor, and have been advised that the main problem is that the paving around the house is directing rain water towards the house rather than away from it. We would therefore need to reset the paving and possibly consider other aspects of drainage For your urgent consideration.
We have plans for a multi phase product with various building works needed. Phase 1 - Conversion of double garage into a small flatlet (marked gymnasium on the drawing attached) the drawing only indicates requirements to pass the plans, but we would need all the additionals such as kitchen cupboards, BIC in bedroom and plumbing done (we have our own electrician) Phase 2 - Conversion of outbuilding into small bachelor pad (marked storeroom conversion on the drawings). here it would be the same as per the Garage conversion with less tilework but all the Sanware and plumbing included. The plans for this section will likely change a bit, but the general idea is indicated on the drawings. Phase 3 - Newly Built staff quarters. This will be a complete build from foundation to roofing. Due to the slant of the property the unit will likely be build on a platform or dug out to level the ground for building works. Phase 4 - Yard work. there is a tar driveway that needs to be extended into the property with parking bays. there is also 2 precast concrete walls to put up (10m and 18m approximately) as well as an existing parking bay needing renovation. Please could you be so kind as to provide estimates and quotes divided into the phases of the project so we can make decisions on the order of the phases based on cashflow and budgets.
Repair - maintenance. Roof room was built 30 years ago by Adrian Greylling and is generally in very good condition . We have been very happy with room. However the outer layer of the sheets of wooden material used for the walls, is crumbling in small sections - facing into the weather Would like to assess repair before Cape winter
Additional 3 bedroom on the double garage side. Double garage is 6× 6.5m extend for bedroom of 3.6×3.6 & bathroom with wardrobe of 4.5×2.2. On the floor will be a main en-suite plus open kitchen living room area plus a guest toilet 2×3m. Then upstairs will be a 2 bedroom each 4×5m Sharing a full bathroom of 3×3.5 and extra toilet of 2×3 & the extra 2×3m space will be for entrance upstairs.
I have security gates at my home in Pretoria that are very secure. They are heavy steel gates with three levers - one at the top, the middle and the bottom of the gate. I am planning on building a new home in Ballito soon and want to install the same kind of gates. I am looking to have this done sometime in May.
One razor wire diameter height (estimate 0,45m) by 9 slabs (13,5m) on east end vibracrete wall and 7 slabs (10,5m) on back vibracrete wall and another 9 slabs (13,5m) on west end vibracrete wall, totalling to 37,5m in length. Need to supply galvanised fixture brackets, onto each concrete upright post, as well.