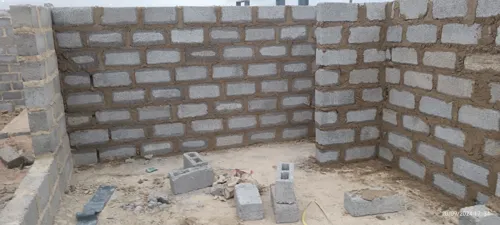
I need my bedroom cupboards, currently brown melamine, to be re-painted/sprayed with a white shine gloss paint.
Renovating bathrooms and cupboards in bedroom want to change to sliding doors.
I do joinery and installations myself and need materials, I am available on Whatsapp and able to arrange for pick up of materials from Bloemfontein.
Kitchen extension, with a dining room, a garage and an en-suite bathroom.
I will supply all paint
41m2 flatlet extension
Extention of property & remodel interior to open plan. Scope includes foundation, walls, roof and swimming pool. Roof shape and pitch has changed and so roof trusses need to be redone but re-using existing tiles. There may be a need to top-up the quantity of roof tiles. The approved plan is attached.