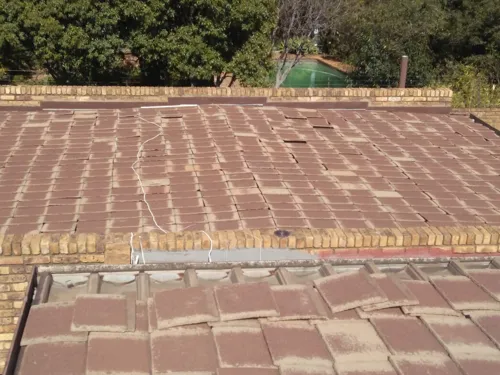
It is a 2 room house that has a bedroom and a kitchen...
It will be a 2 part build over different periods. 1st part will be the house, 3 bedroom ( all with on-suite bathrooms), open plan kitchen lounge and dining room, scullery/laundry room. 2nd part will be the Garage, this will be a 3 door, but with a large amount of space inside as I will be working on my private projects so this does need space. It will also include a bathroom and small kitchen area.
I need a 3 bedroom double story house. Have vacant land of about square meters Rectangle shape. I do not have any idea in mind but I need the drawings to be done. Hope to hear from you soon.
Adding 70sqm roof to join with 2valkeys to existing tile roof
Entire house remodel - Garage installation, exterior walls and outdoor paving/braai/fire pit installation -I need this job to be done by OCT 28 as I need to move in that weekend
Labour price only to paint m² asbestos roof 2 coats
Hi there Our second bathroom has a bathtub and we want to remove it and put in a shower. We are looking for a well-established company to help us, we are working on a tight budget.
Brick wall on one side...plumbing, fitting of toilet and shower... tiling of floor and wall...need tiles...