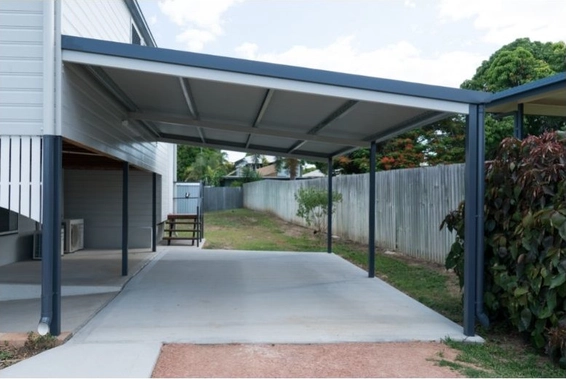
6 benefits of having a carport
Why you should get a carport?
To cover 14 cars - 7 on each side - facing each other.
Infront of existing garage 2.5m x 3.5m
Coverage for 14 cars 7 on each side
L shape carport
I got poles planted and just need netting to finish the car port structure . Length : 15m Width : 4m
I need a car port that can feet 3 cars. Mulalo