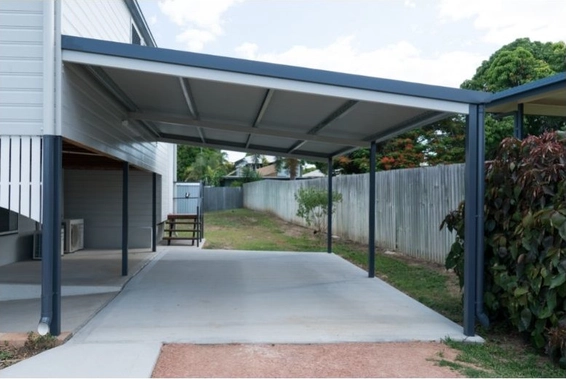
6 benefits of having a carport
Why you should get a carport?
Clearview 25x76 (black)
To install Defy btu in tv room Imstallation only
I need a shade net carport, but made in canvas.
Hi I am looking to put up 2 car ports 1 x 6 m x 4 m and 1 x 5 m x +_ 14m
We have approved plans
Need a driveway gate in stainless steel.
Basic 6 x 6 carport with sheeting