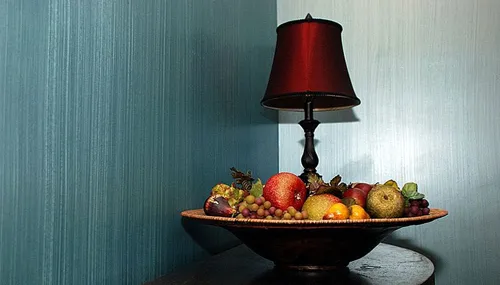
About: DP Job Cleaning and Maintenance Pty Ltd is a cleaning company that offers commercial, office, industrial, window, carpet, house, and apartment cleaning services. The company is located in Baviaanspoort, Pretoria and serves the Pretoria area.
I want a quote for inside , outside , roof and some roof seal works, complete house, prep, material, and labour
Carport: +- 2m x 6m. One pole to be mounted against wall and onther pole to be planted. Only 2 poles with arms. Do not want to plant poles next to paving. Extension from existing car port to the end of the gravel parking.
Please quote 2 x units 60 m2 each on same stand. Face brick. 15 degree flat roof zinc. Aluminium windows and doors. concrete floors polished. tiled bathroom walls. Open shower flat on floor. Vanity and toilet. Plastered inside walls. Plastered ceilings. Down lighters. Electricity change over switch for generator. Covered patio. Gas hob 4 plate no oven. Wooden kitchen units, granite tops. Plumbing to connect gas geyser. will need to chat around finishes. I need a quote for my budget to present.
Preferably looking for a carport attached to my house at 8m long and 6m wide
New build