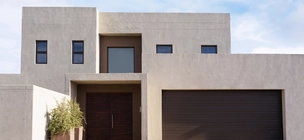
Person must come and inspect please
Existing block of flats
We just need a plan for a sun room that we added to the house
I would like to get plans for bank loan approval for a nutec house
Nutec design, one side roof slope to back, minimum ceiling height of mm, concrete floor raised mm from ngl
Hi need assist to floor plan for small kiosk Kind regards
Enclose balcony that is 8.2m *2.3m.
I need a 2 sleeper cottage built with open plan kitchen and lounge with bathroom with shower no bath. - 5m x 7.2m and then another 1 sleeper cottage open plan bedroom and lounge with kitchen and bathroom no bath but shower. Must have built in cupboard internal sliding doors and aluminium windows-6m x 6m.
I am available on Whatsapp, Whatsapp call and email. A 3 bedroom house, with a kitchen, sitting room, bathroom and dining room. One of the bedrooms would be a master bedroom with it's own bathroom and toilet, study office and a small dressing room. It should come with 2 veranda, one on the kitchen door and the other on the sitting room door.
To change to double storey