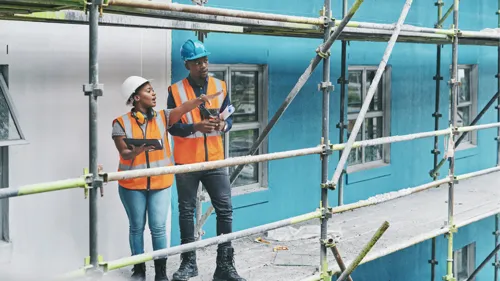
The ultimate 2025 guide to building a house in South Africa: from vacant land to dream home
Building a house in South Africa? Our ultimate 2025 guide covers costs, land, plans & builders. Follow our step-by-step process to build your dream home.
We are developing a small Real Estate, a +/- 50 houses needed to built, from 2 bedroom house to 6 bedroom house.
Would like the Galvenized material.
Hi, I require a pedestrian gate supplied and installed please. Treated and stained a cherry wood shade. Dimensions - mm x mm. Pics below. Please could I have one quote for just gate and installation and one with gate, frame and installation.
Ceiling, tilling, build in bathroom, painting