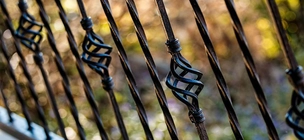
3m by
Clearview fence City (or suburb) where you need the service: De Aar Fence length: m Fence height: 1.8 m Will you be requiring installation?: Yes Estimated project start: More than 3 months kindly could you assist us with a quote for installation of Clearvu fencing. Please quote us on your rates for these items below: - Removal of an old fence per meter - (Rates per meter) - Installation of ClearVu fence - 1.8 meter high, 3m width (Rates per meter) - Instalation of 2 2 main gates & 1 small walk-in gate - Gates dimensions (2.4m high & 6m width) - 11-12 meter rail on each main gate X3 Also quote us separately on the gates motors installation (D10 Centurion motors X3) The entire yard is an estimated m end-to-end Sincere Regards
3 rows of razor wire…row one-top, 2nd row middle, 3rd row bottom
I am needing 2 sliding doors (repairs) and 2 single doors for repair and 1 single wooden. (new one) The new one will be top half glass and the bottom wood.
This is for my mum's home. She is in Alberton and I am organising this for her. I am not too sure of the exact measurements and gave an approximate. Only one side needs to be fenced.
Cheapest fence mostly used by farmers, hectare land. I am available in two weeks for the correct measurements to be done. I am not sure of the length or height
neighbors on both side of my propert already have double razor wire isnstalled i need my section to be wired from where theres end. I am inbetween
Hi there Is it possible for you to send me the quote on Whatsapp, please?
I am wanting sliding 2 doors for the patio.