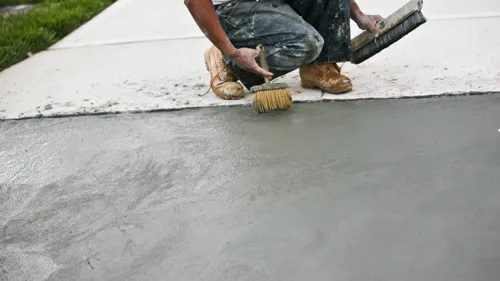
Renovation of kitchen which can be explained personally
I looking to build a stand alone home.
Six garages to be built according to approved plans. Plot will first have to be excavated without disrupting electricity and water supply.
Mowing the lawn Maintaining the flower beds Pool cleaning when required
Replacing 8 x standard steel window frames with aluminum frames. Replace 3 x exterior front doors and 1 x sliding door with aluminum frames Pull up carpets and lay tiles throughout Replace damaged ceiling boards Replace a few missing roof tiles on garage Replace kitchen light Install 2 x L tanks with plumbing to house and flat Replace gutters and fascia boards Repair entrance gate Paint inside and outside of house and flat High pressure clean roof and patio
The boundary/fence wall collapse because of a tree that was growing next to the wall. The wall is about 8m x 3m (8m width and 3m height) We also require the tree to be removed and razor wires installed on top of the wall.
need extending the house
8.5m x 5m x 1.2m x 2m charcoal marbelite. Please contact me via email only.