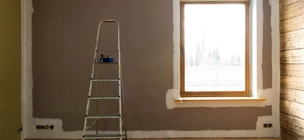
Good day We need to have the following done at Stores Front office done: Aluminium windows & doors Sheet metal designs with cladding Brick wall with small windows Canvas, but more durable and can sustain bad weather and lasts long Please would you be so kind to send someone out to quote for us.
We need a Small Room Built on a Site where we are going to House Inverters. The room need to be a double brick building with a Steel Louvred door, the roof needs to be constructed out of wood Truses and IBR Sheeting. Room Size 6.5 long x 2.5 wide and wall hight needs to be 2.5 meters High The Steel door needs to be a minimum width of 1.5 meters by Standard door Hight
I need to replace the current roof, which is tiled, with corrugated iron roof. Half of the roof is already corrugated iron, which was done by the previous owners. Now I need to replace the other half because when it rains, there's leaking into the bathroom and one of the bedrooms as they are opposite each other.
hi please quote the price to design a building, with a basement and 5 stories, in basement we want to use for parking m2 , ground and 1st floor m2 , we want to make a small mall, and the top 3 floor, we want 8 flats in each floor +-m2 each floor , what would be the cost to design the project incluiding the stucture, i have attached some pictures of what we want
Wall and crack repairs as well as re-plastering of all damaged areas, includes required waterproofing, plaster key, and alkali-resistant plaster primer Preparation and application of a sealer coat and two coats of paint onto the exterior wall surfaces. Approx sqm exterior walls and sqm boundary walls Sealing of all the parapet wall tops and window sills with Universal Paints Uniproof, fibre-infused acrylic waterproofing of approx linear meters
Lots of cracked walls throughout the property. Needs filling and every room in the unit to be re-painted. It is a two-bedroomed home with 2 bathrooms. Kitchen top, shelves, cupboard doors and kick plates to be repaired/replaced. Hob needs replacing. Tiles to be grouted again. Garage full of cracks. Needs to be filled. Security door to patio's lock needs to be replaced.
House requirements - squares Ground Floor: Entrance foyer Living room Dining area Modern kitchen with an island Guest bedroom with ensuite bathroom Laundry room Separate toilet Garage connected to the house Granny cottage with a bedroom, bathroom, living area, and kitchenette Servant cottage with bedroom, bathroom, and small living area First Floor: Master bedroom with ensuite bathroom and walk-in closet Two additional bedrooms with ensuite bathrooms Pyjama room for relaxation or entertainment Study room Patio space for outdoor dining and relaxation Theme - French provincial with a modern and simplistic twist
W2 is a side hung casement window opening (double glazed) x W5 is a x with x 2 small top opening windows (double glazed) W6 is a x framed window with x2 opening windows on the right hand side and one fixed pane (double glazed) W1 is a steel framed 30 minute fire rated Pyron non opening safety glass. x
A modern contemporary home in Kaaibosch Manor Stand north facing m2 slope fall 3m south to north Entrance/ Street in North winter 4 garages under the home. Ground floor 2diningareas kitchen scullery laundry 2 lounges open up on veranda, small pool and 1 suite. 3rd level 3 suites1pjama lounge / office -sqm2