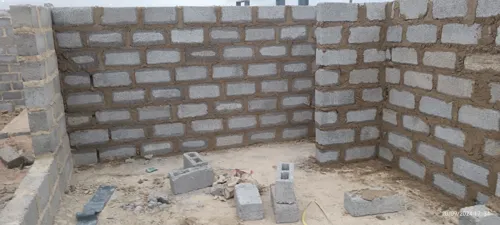
I currently have a single story house and want a double story rooms on ground :guest bedroom with en-suite, guest toilet dining area, kitchen, lounge and double garage, patio and upper floor main bedroom with en-suite and walk in closet, 2 bedrooms with shared bathroom and toilet, lounge , home office and gym. My property is square meter. I’ve attached a draft plan that needs to be refined by an expert.
CONSTRUCTION NOTES: FLOORING: Remove ex. carpet tiles, make good to floor to take new carpet floor tiles (prime cost for supply, delivery & installation at R m² excl.vat) laid in accordance with SANS . SKIRTINGS: Existing skirtings must be re-used where possible otherwise 69 x 19mm harwood formed skirtings to match existing must be fitted between drywalls and floor. All skirtings must be sanded lightly and applied with 1x wood primer and 2 x coats Plascon Velvaglo gloss paint to manufacturers specifications. Colour: To match existing in all aspects.
Open plan kitchen area Put gas in (certified) with a gas stove Will be redoing kitchen with kitchen company Bathroom upstairs - install shower and ideas for bath options Tiling most of the townhouse upstairs / downstairs and on stairs Property currently in registration process as a new purchase
I want to build 5 decent size classrooms plus one office space, we also going to have toilets for our learners and separate toilet for out teachers, tutors and mentors. This place will be built in the township in Pietermaritzburg and will be used for studying purposes. These classes should be able to fit in 30 classes each comfortably, we also need two office space, one for the Executive Director, one for the teachers, tutors and mentors and then conference room plus reception area. This space should have small kitchen for the staff, you could also include a kitchen and sitting area to fit 50 learners.
Digging of foundation holes has been done Planning to build double story house ± m² in total (Concrete block house due to most cost effective way of building Architectual plans have been approved We need a new builder since we have been scammed by previous builder and need to commence building
I currently have a three bedroom, 2 bathroom home with open plan kitchen, tv room, living room and dinning. I want to add an additional bedroom by closing up the current TV room and add a jack and jill shower/toilet bathroom between the existing bedroom and new bedroom. Then add a scullery to my kichen using existing space, so not added. Add a guest loo to the current lounge and extend the lounge to add an indoor braai/ entertainment area. According to the plan, the additional sqr m added is 40 sqr (guest loo plus entertainment area) plus the renovation of the TV to bedroom, bathroom and scullery. Please provide a quote. Plans are with council and should be approved by end June but I may request permission to start earlier. Best YW
Demolition of the existing kitchen fittings; Installation of a 1-hour fire-rated ceiling board; Installation of aluminum-enclosed side walls and stainless steel door; Installation of an exhaust system (including ductwork); Provision of hot and cold water connection points and drainage points; Installation of sockets and lighting system; Installation of a stainless steel double sink unit; Installation of a gas piping system; Installation of a fresh air ventilation system.
I am interested in a cost-effective concrete home similar to the pictures I’ve provided. While I don’t mind a rustic aesthetic, I am ideally looking for a design that includes two bedrooms, a small office, an open-plan kitchen and living area, and a built-in braai. I am also open to barn-style homes with a similar open-plan layout, featuring two bedrooms and a small office. For the barn homes, I am flexible with materials and open to using more cost-effective options, with the possibility of incorporating brickwork that can be left exposed.
Good day I hope this finds you well. I'm looking to buy a piece of land and would like to find out more or less how much it would cost me to build a two-bedroom cottage / granny flat whilst I prepare for the main build. Your response would be greatly appreciated. Kind regards Ange
We need roof to be sealed/ gutters to be fitted/ ceiling to be put in/ basin taps or kitchen mixer to be fitted/ bath taps or mixer to be fitted/ walls and floor to be skimmed / geyser to be connected / extra breaker to be add to DV board & 2 x extra wall plugs & 2 extra light fittings / tiles to be layed in bathroom and kitchen /walls to be painted