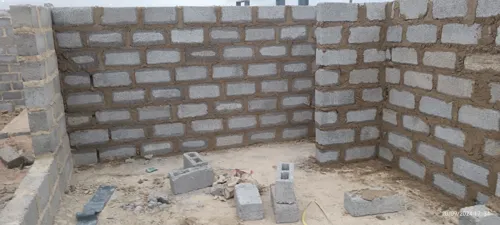
Construction of a two story house with a slab roof with all the building plans and structural engineer plans.
I want to change the current cupboards and put in new ones including tiles, sink and plugs and DB board.
+- sm U shape American style house. 3 garages 3 bedrooms on suite kitchen, tv, braai area all in one. Study pool room . aluminium roof.
Need someone to advise me with regards to the building process and how much it would cost, whether I would need to buy the building materials or if it'll be supplied and then I only pay for labour. Need an experienced builder to advise me.
Double story Open plan kitchen, dining, sitting room and toilet ground floor, 2 bedroom, master with ensuite, family bathroom and toilet
4 bedroom double storey with a study and 3 bathroom with guest toilet, sqm
4 bedrooms, 1 lounge, a kitchen and a bathroom
Five Bedrooms With En-suite Each Four Garages Two Kitchens Two Dining Two Lounges Two Patios 6X4 Swimming Pool 08 Seater Cinema & Gym Prayer Room
I need to build a boundary wall for the front of the house only. It should include a space for a double gate for cars and a single gate for residents to enter.
I currently have a wooden deck which I would like to convert to concrete and tiles. I have estimated the square meterage to be m2, the ground slopes from level at the top left of the attached diagram to about 1m at the bottom right. The property is in Zimbali, but we are based in the UK. There is a small existing pool in the section without a number.