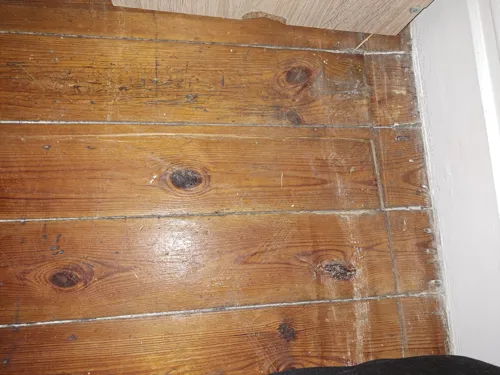
About: AYAMAH ON POINT DESIGN LTD is a professional architectural firm located in Amandasig, Wonder Park Estate. We provide a full range of architectural services, including new building design, extension and remodel drawings, and other architectural services. We serve the Pretoria and Brits areas. Our company is committed to providing the highest quality services to our clients. We use the latest technology and software to create innovative designs that meet our clients' needs and exceed their expectations. Our experienced team of architects will work closely with you to ensure that your project is completed on time and within budget. If you are looking for a reliable and reputable architectural firm, look no further than AYAMAH ON POINT DESIGN LTD! Contact us today to learn more about our services or to schedule a consultation.
3 bedroom, Open plan kitchen facing a glass roller door the kitchen must have a scullery, Main bed room facing glass roller door patio , walk in closet, en-suite bath room shower and bath tab, Second bed room en suite bath room, Third room guest room jst a normal room but open, Double garage, Guest bath room bath tab with shower head, Dining with seating room/ tv room, Study /office, The garden must have pool , and pool house / lapa , And gym.
We need a big house to build. I have send plans to make. Need quotes for the building
Possible roof fixing/improvements
Please come & do the measurements at my house if possible
I need 4 bedroomed house. Main bedroom must have shower.,toilet, bathroom. Big kitchen, lounge, dining room, storage and double garage and study room
PLEAASE USE EMAIL FOR THE COMMUNICATION