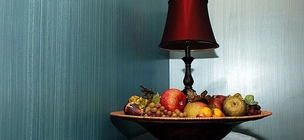
I have a stand in Moditlo Estate. I wish to build build a 2 bed, 2 bathroom house with double garage. I want plans that incorporate a third bed room. Also with small swimming pool and braai area.
I need someone to repair the gutters so that the water flows properly and does not overflow.
Please only email or Whatsapp me for now. I am looking for an estimate on the project as I am still in the process of getting the plans finalised but would to add a garage/work space to my house. The walls in red must be added to the current structure. I just need a estimation of how much it will cost.
We have an outside stoep as an entertainment area attached to the house. I need half of the stoop to be remodelled into a room. Including a shower and toilet please.
Good evening I'm selling my flat in Parow so the deeds office requires a plumbing CoC
Roof capping to be painted
Amberglen step-down unit