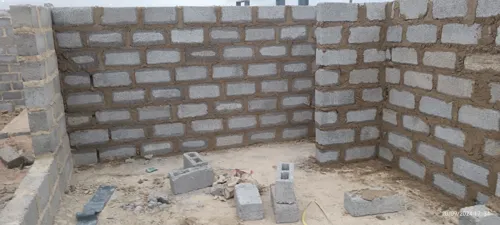
4 bedrooms (size 3x5 )with aluminium sliding door plus on-suite and build-in wardrobe/laminated floors open plan kitchen with lounge and library/study (division of each with aluminium sliding doors)/ tiled floors - this must be in the middle of the 4 bedrooms. double garage & undercover parking corrugated roof sheet vibracrete wall/fence wooden deck / pergola on side of bedrooms covered patio corrugated roof sheet (back and front) roof flat with corrugated roof sheet plot house - sqm
I would like for an architect to assist us with our plot that we just bought in St Helena Bay. We would like for the house to be a double storey with 3 bedrooms with 2 bathrooms and 2 garages (the garages should be underneath/underground) we would like the balcony to be facing the sea.
6 bedrooms ,3 bedrooms downstairs and 3 upstairs . 3 Bathrooms and a shower , I want a carport as well.
Need more space. I would want to add on a room , and extend the kitchen.
I wish to have a building plan for a single garage
Greetings. I require an addition to my home. I would like to have two rooms situated above my double garage. House is currently facebrick. Kind Regards
Open plan kitchen, dining & living area with pantry & utilities room, 3 Bedrooms, main with walk in cupboards , 2 bathrooms with main bedroom on-suite bathroom only shower, no bath, second bathroom full with corner bath. Property is NNW facing & want to facing of Living area and main bedroom. Change existing single garage and 2 X staff quarters into double garage and incorporate into new house. Property location 26. - m2 House (new area)
FUN PARK/RESORT I wish to find an architect who can design a layout of fun park which will later expand to a resort. m × m Your respond will highly be appreciated.
clubhouse for a THEMEPARK Contact person-Andrew You can contact me at any time
Build another room approx 12 x 16 m2 on existing house to use as a small home based hair salon with separate entrance.