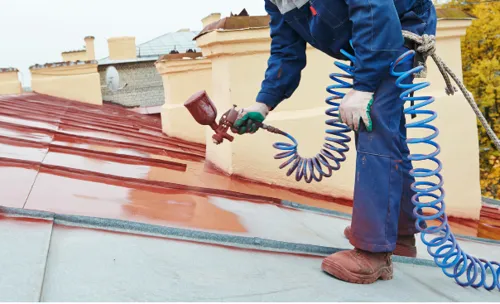
ALBANO contractors for the drywall installation. Would recommend.
For interior painting I decided to go with company Albano interior. My rate for them is 4,5 +
two bedroom house, two bathrooms, one on suite. Normal living and kitchen area. Double garage.
Planning to build a house, would like to know the total cost of building two story 4 bedroom house. Eg.. Sandown new development houses.
Painting a gold plant structure
Applies various finishes to buildings, rooms, or other structures, including primers or sealers
Applies various finishes to buildings, rooms, or other structures, including primers or sealers
Need one bedroom, bathroom and one garage added to the existing structure.
Mabele Fuels Project ; Bothaville
3 bedroom, main bedroom with en suit. Double garage. Double story on top of the garage. Standard toilet. Dining and kitchen. 8 corner Rondavel plan.