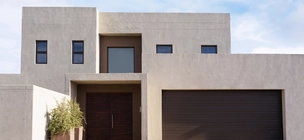
To build a 1 room flat with open kitchen/lounge and a bathroom
I need some advise on decorating my house.
double story house with 19 rooms
3beds.nsuit.frnot&kitchen open.2garage .1bathroom.
I am busy submitting a tender for RFQ for full design of a Canteen in Rosslyn where i need us to go as a joint venture in this regard...
I want a open kitchen with eating room and a passage from the kitchen on the passage room to my left as u walk the next one on my right next the room on the right toilet bath and and Baden on passa straight from the kitchen that will be the main room with bath Shawer and toilet and Bades as u turn on the left on the passage straight on to the leaving room and 2 double garage at the kitchen must be a do that comes out from the garage between the eating room and the kitchen a door
The land is undeveloped due to is situated in an ingonyama trust in kzn around Empangeni, therefore it would not nercessary require approval from the local Municipality, I have a copy of land survey, I commission this through independent surveyor, part of the desired plan must a 1st floor and ground floor. Should formal meeting required I will be available, however a plan MUST be morden..
Choice of furniture ,layout,paint colours,curtain colours.
I'm adding a garage,1 bedroom with an ensuite & walk in closet on top of it,extending my existing lounge & kitchen,also adding 2 bedrooms with bathrooms on top of this extension